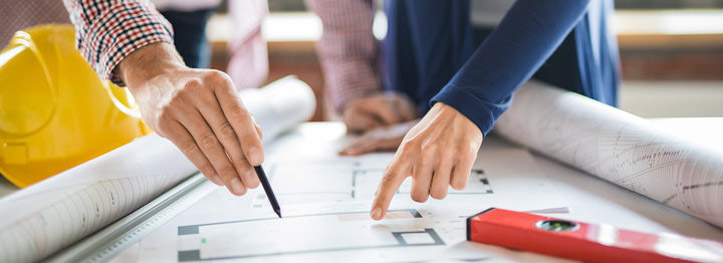
Building a house is a huge responsibility that comes with lots of pressure and decisions. While you have a team of people to handle the intricacies of the process – including an architect and builder – you have to think about the big picture and designing. The more strategically you think about your home’s design now, the more satisfied you’ll be with the finished product.
Now’s the time to think about all of the little details and issues that you’ve always wanted to include or fix in your current house. You finally get a chance to build a home that’s perfect for your needs.
That being said, here are some specific things to think about:
The first thing to think about designing is the overall floor plan. While every house will be different, you need to decide what sort of style you want. Do you want an open floor with very few interior walls and natural flow between rooms, or do you want each room to serve a specific purpose and have distinct segmentation?
When you make this decision – as with any other important design choice – you need to weigh personal appeal versus mass appeal. In other words, you have to strike a balance between features that appeal to you and elements that appeal to the marketplace of buyers.
Generally speaking, people like open floor plans. While it’s okay to have some segmentation, don’t over-partition your floor plan or you’ll hurt the property’s value.
It’s easy to overlook the orientation of your home, but this is an important detail you don’t want to miss while designing. Facing commonly used living spaces in the wrong direction can result in a house that’s too hot in the summer and too cold in the winter. This reduces energy efficiency and makes your house less comfortable and more costly to heat and cool.
It all depends on the climate of your region and the surrounding topography. Do you want more sunlight in the home during the morning hours or late afternoon hours? Do you prefer for your bedrooms to be cool? Are you planning on spending a lot of time in the yard? As you answer these questions, think about the path of the sun and orient your house and floor plan accordingly.
Is outdoor living space important to you? If so, you should be strategic while designing with how you think about landscaping, lot orientation, slopes, natural elements, and other pertinent factors.
For example, if you want a large, flat backyard, you need to let your architect and builder know as soon as possible. This will allow them to work with the existing lot, as opposed to going back and making costly changes later.
There’s always some debate about whether it’s better to have the master bedroom located upstairs or downstairs. Most people agree that having a master on the main floor is ideal (because of convenience and accessibility), but this isn’t always the case.
“Second-floor master bedrooms offer plenty of solitude and privacy,” Saddlebrook Properties explains. “They’re a good choice if you live with other people and want a quiet retreat away from the more public areas of the house. Additionally, the view from a second-floor master bedroom is much better, particularly if you add an exterior balcony.”
You also need to think about whether you want the master bedroom to be in the front or back of the house. Again, there are pros and cons to each. Having it in the front usually means more convenience at the expense of noise. Having it in the back of the house may mean greater privacy, but less accessibility.
It’s easy to get carried away and feel like you have to be designing a house that will get you through every stage of life. Before you know it, your house is way more expensive than you anticipated. But you don’t have to fall into this trap.
It’s okay to design a house that’s a little on the smaller side and then add on space later. However, if you think you might do this, go ahead and prepare. Have your architect draw up some additions and prep the lot so there aren’t any complications if you do decide to add on later down the road.
When designing the actual floor plan and architectural features of your house, make sure you don’t get too carried away thinking about furniture and décor. Furniture goes in and out of style, so building a room around a particular piece could render your layout obsolete when you eventually swap it out.
On the flip side, you should think about the flow of your floor plan and the functionality of your home once it’s filled with furniture. A failure to take this into account could leave you with crowded rooms that are difficult to navigate when entertaining guests.
The roof is one aspect that most homeowners don’t think much about during the designing process. However, the right roof can have a major impact on the look and energy efficiency of your home.
“If you’re interested in maximum energy efficiency, you’ll probably want a roof designed with large overhangs to shade your windows in summer. If you live in a snowy climate, you might want to consider steeper sloping roofs and avoid valleys where snow and ice can build up,” architect Bill Hirsch explains. “Flat roofs can suit arid climates. Roofs with the proper pitch and orientation can hold solar panels. Not every roof is appropriate for every climate.”
At Green Residential, we’ve spent more than three decades working in the Houston real estate market. From buying and selling to property management, we know this industry and market well. If you’re interested in learning more about real estate and homeownership, please don’t hesitate to reach out and contact us today!
